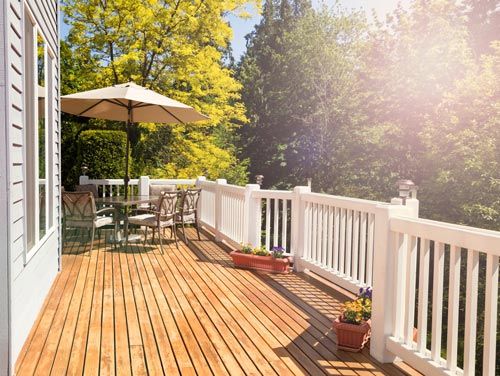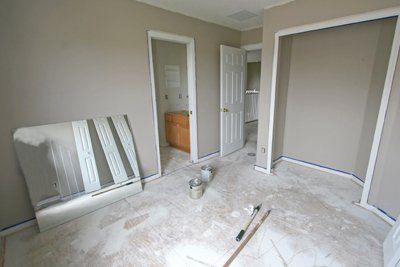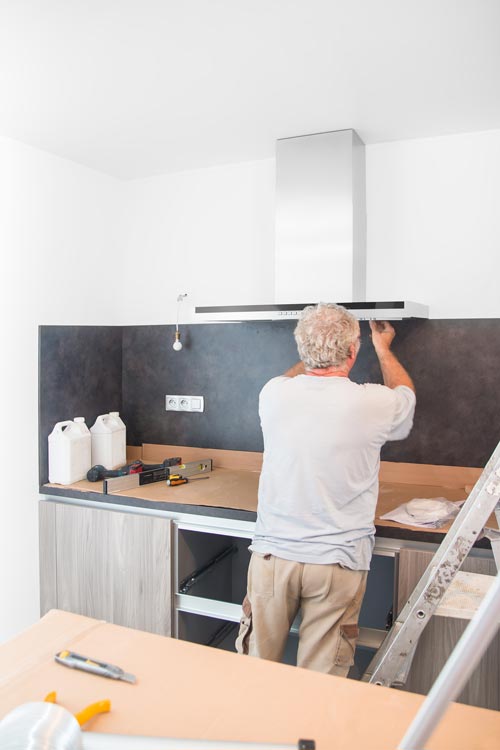Bigger on the Inside: 3 Methods to Make Any Room Seem Larger Than It Is
- By Admin
- •
- 14 Sep, 2018
- •

If your house isn't as large as you'd like it to be, it can be frustrating. You may think that moving or doing large-scale renovations are your only options.
However, with a little cleverness, you can make rooms seem larger than they are. There are three methods for doing this, and you can combine techniques to suit your needs. Here's a rundown of how to use these three tricks.
However, with a little cleverness, you can make rooms seem larger than they are. There are three methods for doing this, and you can combine techniques to suit your needs. Here's a rundown of how to use these three tricks.
Paint
Using paint and colors to make rooms seem larger isn't too difficult, and it may be the least expensive way to accomplish this goal. Start with lots of natural lighting, and complement the sunlight in windows and skylights with a soft and simple color scheme.
You do well to choose a monochromatic color palette. Vary shades of a single color--a pale, neutral color like gray, ivory or pastels--on the walls, trim and accent wall. A single color scheme helps the eye to travel uninterrupted and keeps walls from being easily distinguishable.
Add height to a room by continuing the light colors on the ceiling or draw viewers' eyes upward by adding a fun pop of bolder color to the ceiling. If deciding between these two approaches, it may be beneficial to work with a professional interior painter before proceeding.
Your monochromatic color plan can be extended beyond just the wall colors. Look for a piece or two of furniture in the same color so that it blends better into the walls around it.
You do well to choose a monochromatic color palette. Vary shades of a single color--a pale, neutral color like gray, ivory or pastels--on the walls, trim and accent wall. A single color scheme helps the eye to travel uninterrupted and keeps walls from being easily distinguishable.
Add height to a room by continuing the light colors on the ceiling or draw viewers' eyes upward by adding a fun pop of bolder color to the ceiling. If deciding between these two approaches, it may be beneficial to work with a professional interior painter before proceeding.
Your monochromatic color plan can be extended beyond just the wall colors. Look for a piece or two of furniture in the same color so that it blends better into the walls around it.
Furnishings
Slim furniture is a go-to method for opening up a room. Opt for sofas, tables, and chairs that don't extend all the way to the floor but instead feature legs. Legged furniture has less of a visual footprint on the square footage of the room.
If you want to go bold instead, trade out several smaller, slimmer pieces of furniture for one or two oversized pieces instead. Reducing the amount of furniture while emphasizing its large size can make everything look larger.
When choosing upholstered furniture, avoid large or busy patterns. A clean look with solid colors or small patterns is another aid to keeping guests' eyes from lingering too long on any focal point.
Where you place furniture can also make a difference. Don't feel the need to push all your furnishings up against the walls. Leaving breathing room between them and the walls can separate their visual impact from the wall's footprint and create open space around them both.
Having to navigate around obstacles makes occupants feel cramped, so be sure to create traffic patterns so that people can move comfortably around a room. One way to help open up space is to choose multifunctional furniture, like a small table with leaves to extend for larger dinner parties.
If you want to go bold instead, trade out several smaller, slimmer pieces of furniture for one or two oversized pieces instead. Reducing the amount of furniture while emphasizing its large size can make everything look larger.
When choosing upholstered furniture, avoid large or busy patterns. A clean look with solid colors or small patterns is another aid to keeping guests' eyes from lingering too long on any focal point.
Where you place furniture can also make a difference. Don't feel the need to push all your furnishings up against the walls. Leaving breathing room between them and the walls can separate their visual impact from the wall's footprint and create open space around them both.
Having to navigate around obstacles makes occupants feel cramped, so be sure to create traffic patterns so that people can move comfortably around a room. One way to help open up space is to choose multifunctional furniture, like a small table with leaves to extend for larger dinner parties.
Storage
You can go beyond creating an illusion of space if you de-clutter and minimize the actual items in a room. Some people like to look to "home staging" tips for advice on how to judiciously remove items. For example, removing about one-third of furniture and wall hangings can quickly open up a room.
However, since you're living in the room and not just staging it for buyers, you may not be able to de-clutter as much as you'd like. The answer to this dilemma is storage. Look for furniture that naturally adds invisible storage to the room--like ottomans that double as storage cubes and tables with hidden storage underneath.
Have knick-knacks or are a book lover? Try bookshelves that go all the way to ceiling--both to add storage and to emphasize the height of the room. And don't forget to create hidden homes for extra gadgets and accessories to store then out of the view of guests. A simple basket can hold electronic devices and chargers while blending into the background.
No matter what type of room you're trying to enlarge, any of these tricks can help you create a larger and happier space you'll love to come home to.
However, since you're living in the room and not just staging it for buyers, you may not be able to de-clutter as much as you'd like. The answer to this dilemma is storage. Look for furniture that naturally adds invisible storage to the room--like ottomans that double as storage cubes and tables with hidden storage underneath.
Have knick-knacks or are a book lover? Try bookshelves that go all the way to ceiling--both to add storage and to emphasize the height of the room. And don't forget to create hidden homes for extra gadgets and accessories to store then out of the view of guests. A simple basket can hold electronic devices and chargers while blending into the background.
No matter what type of room you're trying to enlarge, any of these tricks can help you create a larger and happier space you'll love to come home to.
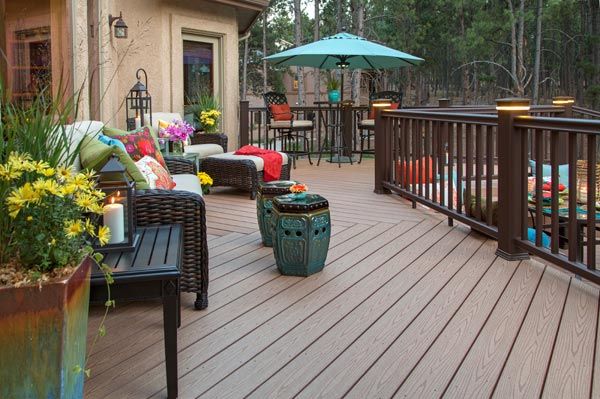
One of the benefits of living in a house over, say, an apartment is the presence of a yard. A yard gives you space to enjoy outdoor activities. However, a backyard alone might not be enough to facilitate your outdoor lifestyle. That's where a deck addition comes in. Below are four ideas for laying out your deck according to how you want to enjoy the outdoors.
1. Layout for Entertainment
Many homeowners have a deck installed to facilitate entertaining outdoors. If that's your aim, you'll want to create a multi-use space.
First, think about what you need for your deck party. You'll want a place to prepare and serve food and drinks. You'll also want seating. So you should designate one area of your deck for food preparation with a good transition space to the seating area. For example, the two areas can be separated by a counter for dispensing the food and drinks.
For an entertainment deck, lighting is especially important. Install perimeter lights on the deck railings, and illuminate any transition areas. Also incorporate some ambient lighting, such as a dimmer or an array of string lights.
2. Layout With Some Privacy
Most likely, you have neighbors and perhaps a street view from your house. Therefore, you'll want to incorporate measures of privacy for your outdoor space without enclosing it completely.
First of all, try to locate the deck itself so that it's as far from street or neighbor view as possible. At minimum, designate a corner for privacy. You could locate your lounge furniture or even build in seating in this corner.
For the privacy itself, one of the most popular methods is a lattice fence. You can train plants to grow up the lattice, or you can utilize a system of outdoor curtains for additional privacy. However, you can also have screen panels installed for more privacy and even some wind protection. An opaque glass wind wall works, too.
3. Layout With Multiple Tiers
For many homeowners, when they envision a deck, they envision a rambling addition with multiple terraces. Such a layout is one of the most luxurious options because it affords you the opportunity to get more creative with the flow of movement than you can within your house. You can incorporate bridges and even secret hideaways.
A big key here is being honest about your space. A multi-tiered deck can take up your entire backyard. However, that's not necessarily a bad thing. You can develop destinations all throughout your yard with bridges leading from platform to platform. Some homeowners even have decks built around their trees.
If that's too ambitious for you, you can still utilize your space with multiple terraces. For instance, you can build up as well as out. A portion of the above deck can overshadow a deck below. Not only does such a layout increase your usable space, but it also affords the lower deck some shade.
4. Layout for Accommodating a Hot Tub
One of the most popular activities for enjoying your deck isn't an activity at all - it's the non-activity of lounging in a hot tub. The deck itself where the hot tub will be located must be flat and level. And it must be able to accommodate the weight of a hot tub filled with water and people.
A special consideration for a hot tub deck is space for disrobing. To that end, you'll want a structure that includes hooks for towels or robes as well as seating. You can design this as part of an installation for privacy, or you can keep the structure open to avoid restricting the views. Additionally, consider if you want a pergola to shade you while you're bathing.
Think about how you want to spend your outside time, and plan your deck layout accordingly. Consult with Keith's Construction & Painting Co., Inc.
about your layout goals.
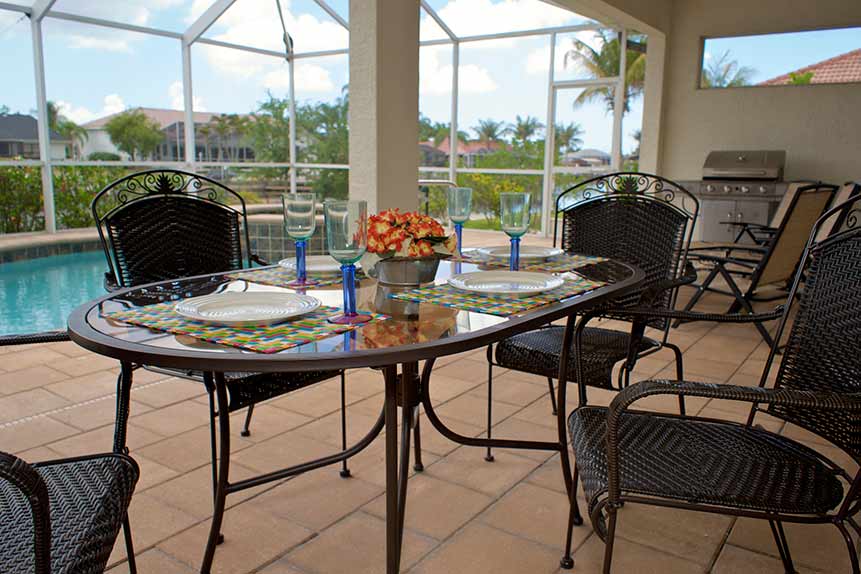
Your outdoor space is an important part of the home. But in Southern California, it can be hard to enjoy your outside entertainment areas if they're too hot or too windy. The good news is that you have a number of options to mitigate the desert climate and make your patio more useful.
Here are the top five options and how they stack up to each other.
Here are the top five options and how they stack up to each other.
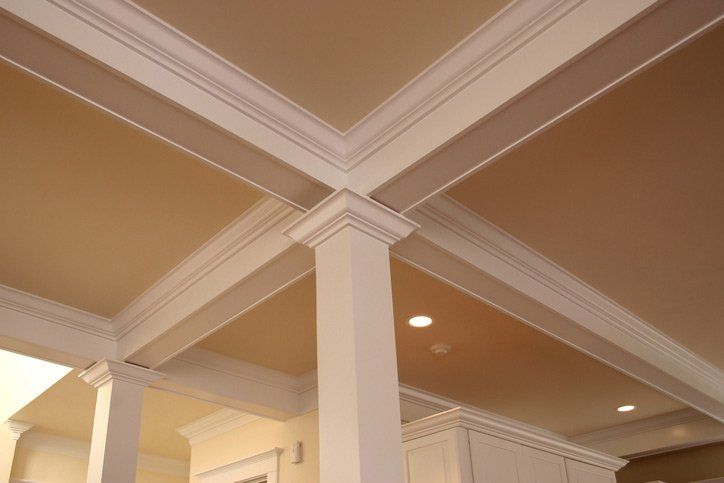
Have you updated rooms with new furnishings and carpet, but the ceilings are bogging down the refreshed look of your living spaces? Dull or out-of-style ceilings distract from an otherwise put-together space. It's easy to start resenting your outdated ceilings.
Change your feelings about your ceilings with an overhead renovation of your living spaces. Here are four ways to fall in love with the view above you.
Change your feelings about your ceilings with an overhead renovation of your living spaces. Here are four ways to fall in love with the view above you.

When you are planning to remodel your home, there are many decisions and choices you will need to make in the process. Among these decisions you need to make is what type of paint you will use. While you may assume that choosing the color of your paint is your only decision, there are many other factors to consider in the process, including your paint finish.
Paint doesn't just come in different colors but different finishes as well. Knowing your finish options can help you get the look you are going for in your home and can help you avoid ending up with a paint that you absolutely detest.
Read on to learn how you can go about choosing the best possible paint finish for your home. Then you can get your remodeling plans and project finalized as soon as possible.
Paint doesn't just come in different colors but different finishes as well. Knowing your finish options can help you get the look you are going for in your home and can help you avoid ending up with a paint that you absolutely detest.
Read on to learn how you can go about choosing the best possible paint finish for your home. Then you can get your remodeling plans and project finalized as soon as possible.
A coat of paint can do so much to update a room. It provides an instant makeover and sets the stage for your décor. However, when you go to choose a paint, you are presented with a seemingly endless array of color choices. Trying to pick from among those colors can feel daunting.
The key is to start out with a color scheme in mind. A color scheme typically consists of a base color and one or two accent colors. Your base color can be a neutral like beige or white - designers often recommend using a neutral to ground the palette. Concerning paint, you typically use the base for walls and either a neutral or an accent color for trim.
The key is to start out with a color scheme in mind. A color scheme typically consists of a base color and one or two accent colors. Your base color can be a neutral like beige or white - designers often recommend using a neutral to ground the palette. Concerning paint, you typically use the base for walls and either a neutral or an accent color for trim.
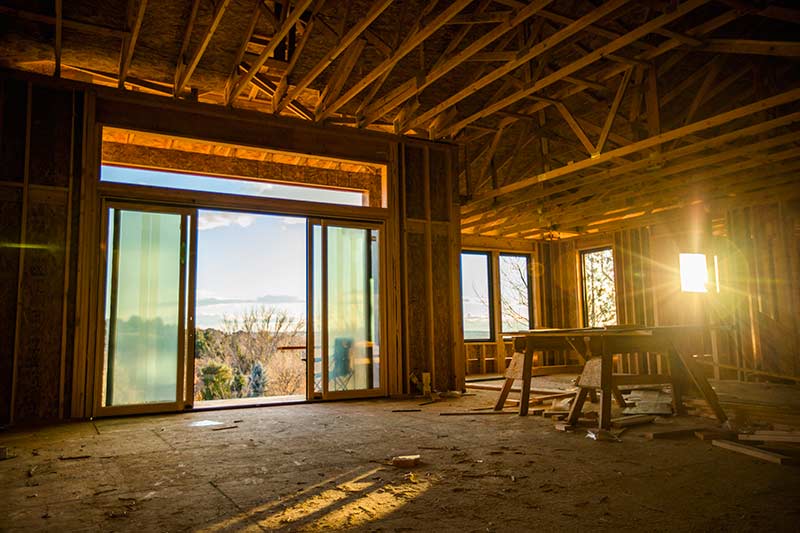
When your home needs some sprucing up, you probably look to new paint, new carpet or maybe new furniture. Set aside a weekend or two to visit some home improvement and furniture stores, and you are ready to transform your space.
However, if you are looking to make bigger changes, an addition or a complete remodel might be in your plans. Most structural changes require more preparation than your typical cosmetic changes. Before you get started, you’ll have to get in touch with a builder to ensure your design is structurally sound and meets the relevant building codes, as well as purchase a building permit from your city.
The following explores specific instances when obtaining a building permit is required and why.
However, if you are looking to make bigger changes, an addition or a complete remodel might be in your plans. Most structural changes require more preparation than your typical cosmetic changes. Before you get started, you’ll have to get in touch with a builder to ensure your design is structurally sound and meets the relevant building codes, as well as purchase a building permit from your city.
The following explores specific instances when obtaining a building permit is required and why.
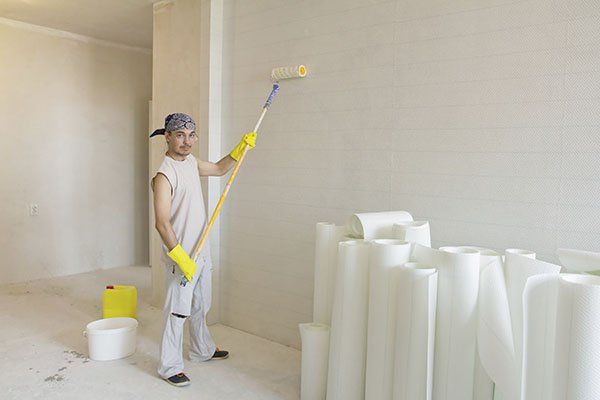
Applying a new coat of paint to your house can be one of the more fun renovations to do. However, it is still generally a good idea to leave this work to professional paintersto ensure the best results.
